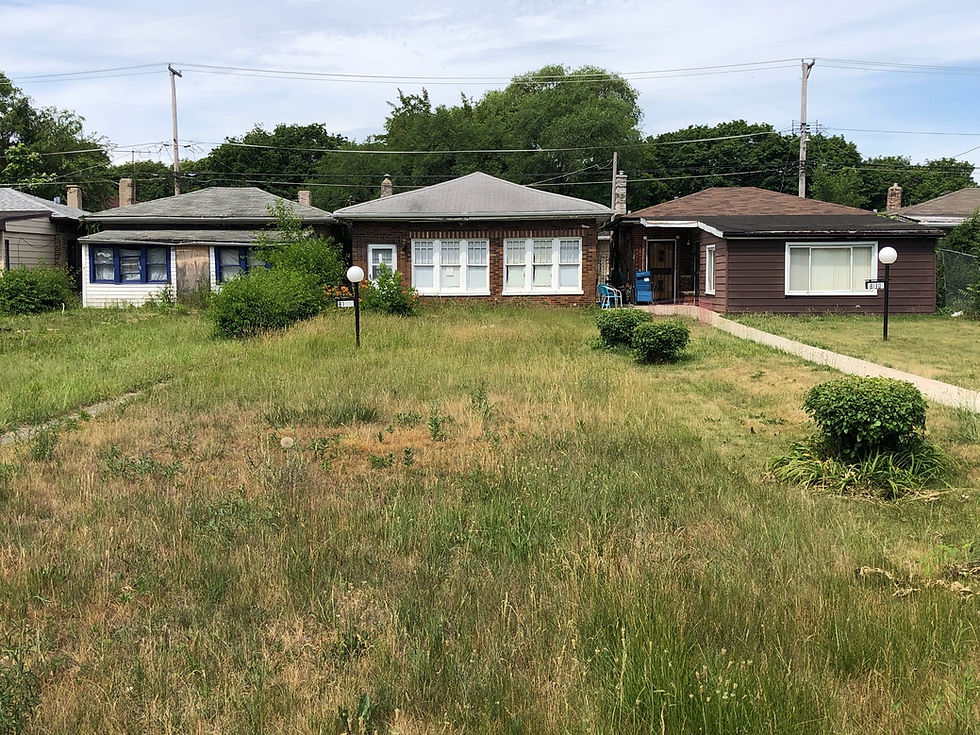The Garalow: Grandmama of Tiny Homes and ADUs
- Carla Bruni, Preservation & Resiliency Specialist

- Jul 13, 2021
- 4 min read
Updated: Oct 12, 2022

It’s kind of a tiny house. It’s kind of an accessory dwelling unit. It’s kind of a coach house (but backwards?). We would like to introduce you to… the garalow!
Did we make that up? Nope. A garalow is what can happen when a garage and a bungalow fall in love. Built as a response to housing shortages, high rents, and the high cost of building in the 1910s and 20s, many garalows were designed as two-car garages in terms of dimensions, structure, and location (at the rear of the lot), with partitions made of plaster board. They had 4 to 5 rooms and were a legit 20-foot-by-25-foot brick house built on the back of a standard city lot. According to a 1921 blurb in the Chicago Daily Tribune, these were built to be comfortable homes with a simplified version of typical Chicago bungalow brick and limestone detailing, hardwood floors, plumbing, and all the modern amenities of the time. They were essentially miniatures of the house you’d expect to see at the front of the lot, and could be built quickly and cheaply for just $3,400. And the entire lot was included, so your little house came with its very own enormous front yard that could later be built on.

The idea behind the garalow was that the owner could keep stuffing money under the mattress instead of throwing it away on rent, and eventually they’d be able to build a larger home in front of their smaller, temporary home. Once they’d saved enough, they’d turn that adorable garalow, already located off of the alley, into their matchy-match garage. To make this conversion happen, they’d just remove the partition walls inside the garalow as well as one of the exterior walls. A steel beam crossed the back wall, below which the bricks were built into a panel for easy removal, allowing for the garage door opening. The flooring and fixtures could be removed and reused in the new, bigger bungalow. We agree: neat-o.

Of course, the garalow could also be left as-is once a larger house was built and rented out for additional income like an accessory dwelling unit (ADU). Or, as seems to be most often the case in Chicago, they could remain the primary residence forever and the larger house need never be built. This lack of follow through with the larger house plan was likely due to the Great Depression, which had its own plans, and by the time people could afford to build, residents were moving out to the suburbs and white flight was in full swing.

You can still find a few rows of garalows along the 8100 block of South Calumet Avenue and the 8000 and 8100 blocks of King Drive, along with scattered examples in various other places around the city. Most of these have been added onto over time, their front yards acting like back yards and sometimes shared spaces with neighbors, set far back off of the noisy street. In at least one case, a garage was built in front of a garalow and the garalow remained the primary residence. Meta.

There were other attempts at uber-affordable single-family housing at the time. In a 1920s supplement to Womens Weekly called “The Home”—the same publication that describes garalows in delightful detail—a building type called the “bungalowette” is mentioned, which had only three rooms and served as a starter home for families looking for more modest digs. These were not at the rear of the lot or intended to become garages, but it’s suggested that they might be built onto and expanded as money allowed. In the meantime, suggestions about how to use wall space and furniture and have rooms double as bedrooms/living rooms, etc. are the focus of The Home magazine supplement. Make the most of what you’ve got and maximize your space—how “tiny home” is that?
If you’ve looked at housing trends around the first third of the 20th century you’ll see that much of what was built was centered on affordable housing. Full-sized Chicago bungalows were very much constructed with this in mind, too, which is why they were all built with unfinished attics and basements that could be finished as money allowed. Many bungalow owners also rented out their attics or basements as separate apartments, or lived in multi-generational family arrangements, like Michelle Obama, whose parents rented the attic of her great aunt and uncle’s bungalow in South Shore.
A century later, we are going back to these earlier models not only via the tiny home craze (though frankly, these are not built so much in the name of affordability as they are for environmental considerations) but also with Chicago’s recently-passed ADU ordinance, which allows homeowners to rent out units on their land that are either separate or integrated into their single-family homes. Increasing the amount of density on a lot without creating demolition debris means everybody wins. Renting out living space on a single-family lot used to be commonplace until ADUs in Chicago were banned in the 1950s due to a fear of overcrowding. Today, we face the opposite problem with a massive affordable housing shortfall. As of May 1, 2021, property owners in five ADU pilot areas can apply to create one or more ADUs on their property. We’ll be following the progress of the ordinance and will blog about it soon, so stay tuned!
Sources
The Home. A Supplement to Womens Weekly. 1922. Chicago, pgs. 82-87.
“Chicago’s Newest Wrinkle in Housing––The ‘Garalow.’” Chicago Daily Tribune. Oct 23, 1921. p. H22.







































Comments