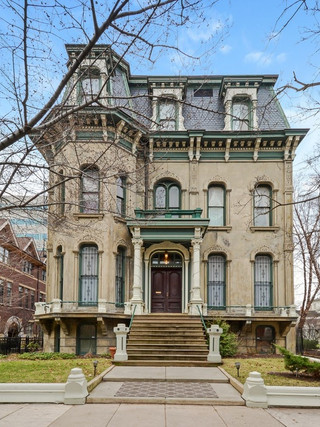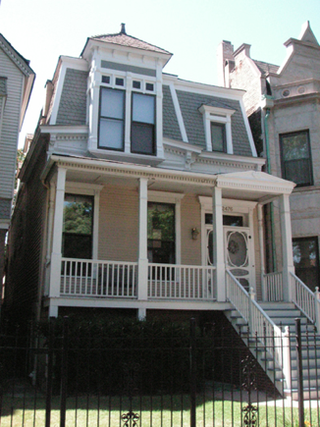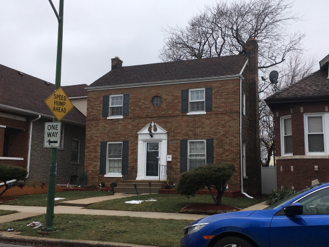20 Vintage Home Styles in Chicago
- Carla Bruni, Preservation & Resiliency Specialist
- Nov 20, 2020
- 4 min read
Updated: Oct 12, 2022
To show appreciation for the 20,000+ dedicated homeowners who have joined as members of CBA in 20 years, we are posting one blog each month in 2020 listing 20 things of interest to bungalow and vintage home owners. #Bungalow2020!
Chicago’s residential buildings may seem commonplace to those of us who grew up around here, but our architecture (even the revival styles) are uniquely ours! The materials used to build these houses were determined largely by what we had around us—brick (clay), limestone, particular kinds of wood, etc.—and everything from lot sizes to building codes determined the form and scale of our dwellings. These adaptations have resulted in a collection of truly “Chicago” homes, as original as the people who have inhabited them.
Please note that this list and these descriptions are not exhaustive. This is an overview of the main vintage home styles we’ve seen, and their typical features, but there were quirks, innovations, tweaks, and stylistic nods along the way. (And yes, we went a little bungalow-heavy with our examples, but what can we say—we’re the Chicago Bungalow Association!)
In rough chronological order, here are 20 vintage home styles in Chicago:
1. Second Empire (1870s-1880s)
Intricate stone ornament surrounding doors and windows
Sloping mansard roofs, often with multi-colored slate shingles and elaborate dormers
Prominent cornices
Styles can vary—as long as it is topped with a mansard roof, it’s Second Empire
2. Workers Cottage (1870s-1910s)
Can be brick or frame construction
Does NOT have overhanging eaves like a bungalow
Roof is a little more steep than a bungalow and not hipped
Street-facing gable
Often have Italianate details
3. Victorian / Queen Anne (1880-1910)
More than two stories
Steeply-pitched roof
Asymmetrical façade
Partial or full-width porch
Lack of a smooth-walled appearance
4. Greystone (1890-1940)
“Rusticated” (rough) limestone facade (earlier versions) and smooth limestone facades (later)
Brick sides
Usually two or three stories, occasionally one-story “shoebox” greystones can be found
May have large pediments, elaborate parapets, arched windows, columns and other Romanesque or Neo-Classical details
5. Colonial Revival (1880-1955)
Accentuated front door, normally with decorative crown (pediment) supported by pilasters
Center entrance, symmetrical
Side gables (roof slopes front-to-back)
Windows usually have double-hung sashes and multi-pane glazing
6. Dutch Colonial (1890-1940)
Gambrel-style gable roof
Nearly-full second story
Often have dormers or continuous shed dormer with several windows
May have a full-width front porch
7. Prairie Style (1900-1920)
Low-pitched roof, usually hipped
Widely-overhanging eaves
Two stories with one story wings, porches and porte cocheres
Eaves, cornices and facade details that emphasize horizontal lines
Often massive, square porch supports
8. American Foursquare (1900-1930)
Symmetrical
Square or slightly rectangular footprint
2-½ stories
Centered attic dormer
Low-hipped roofs with overhangs
Covered front porch that extends the length of the facade
9. Frame / Stucco Bungalow (1900-1930)
Predecessor to Chicago bungalow, with some built concurrently
Frame (wood) construction
Low-pitched, gabled roof (occasionally hipped) with wide, unenclosed overhang
Roof rafters usually exposed
Decorative (false) beams or braces added under gables
Full or partial-width porches with roof supported by tapered square columns
10. Chicago Bungalow (1910-mid 1930s)
Brick construction
1-½ stories above a basement
Low-pitched hipped roof (occasionally gabled), with wide overhangs
Porch with steps ascending from street level (sometimes side entrances)
Generous windows, sometimes with leaded art glass
Simple style influenced by the Arts & Crafts movement
11. Detroit Bungalow (1910-mid 1930s)
Same as Chicago bungalow except side gable roofline
Shed dormers or pitched dormers
Can be brick, frame, or stucco
12. Mediterranean Revival (1920-1940)
Incorporates Spanish Renaissance, Spanish Colonial, Beaux-Arts, Italian Renaissance, Arabic Andalusian architecture, and Venetian Gothic architecture
Typically a rectangular floor plan
Clay tile roofs
Windows in the shape of arches or circles (or arches above windows)
Ornamentation may be simple or dramatic
May have lush gardens or landscaping
13. Art Deco (1920-1940)
Smooth wall surface (often stucco)
Flat roof
Zigzags, chevrons, and other stylized and geometric motifs used as decorative elements
Towers or other vertical projections above the roof line (vertical emphasis)
14. Art Moderne (1920-1940)
Smooth wall surface, usually stucco
Often has rounded surfaces
Flat roof, usually with small ledge (coping) at roofline
Horizontal grooves or lines in walls and horizontal balustrade elements (horizontal emphasis)
Facade usually asymmetrical
15. Georgian Revival (1930s-1960s)
Square footprint
Brick exterior
Unadorned except for decorative shutters
Bay window
Two stories
Hipped roof
16. Tudor Revival (1930s-1960s)
Steeply-pitched roof
1-½ stories
Decorative half-timbering
Tall, narrow windows
Large chimney
(Cottage-y stone details around doors and windows are another good hint)
17. Cape Cod (1930s-1960s)
Brick construction
Front gable, occasionally a cross-gable
1-½ stories
Similar to Tudor Revivals but generally with paired-down detailing and a slightly lower pitch to the roof
Part of the Minimal Traditional trend in small home building of the era
18. Modernist Ranch (1930s-60s)
Single story or split-level
Low-pitched or flat roof
Asymmetrical floor plan
Indoor-meets-outdoor living spaces (lots of windows and connections between indoor and outdoor spaces)
Attached garage
Back patio space
19. Ranch / Raised Ranch (1940s-70s)
One-story (sometimes two-story if raised ranch)
Asymmetrical
Low-pitched roof, sometimes cantilevered (extending far beyond the outer wall)
Wood or brick cladding
Sometimes, decorative shutters (none pictured)
20. Split-Level (1950s-60s)
Two or three levels (often with a single-story wing)
Low-pitched roof with overhanging eaves
Garage and “family room” at lower level
Bedrooms are upstairs
Any single-family home located within the City of Chicago that was built at least 50 years ago may be considered a vintage home by the Chicago Bungalow Association, and therefore may become a member for free. Vintage home owners can take advantage of our many resources such as our Energy Savers program for free insulation, special offers for members from contractors on our Trusted Referrals directory, educational seminars, and more. Owners of Chicago bungalows may enjoy these benefits, plus awards for restoration, rehab, and landscaping projects completed on historic Chicago bungalows.
If you have questions about your vintage home, feel free to contact us. We're here to help!


































































































































